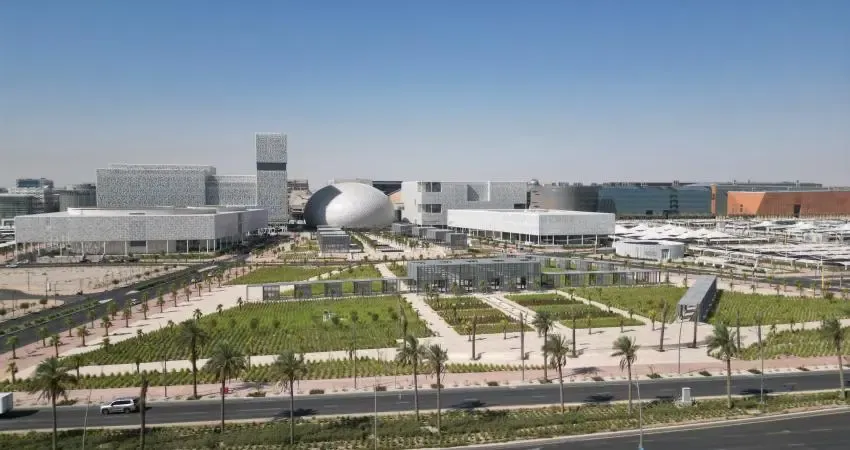
A Developmental Educational Environment with Sustainable Architectural Standards
During the design and implementation phase of the university city, Kuwait University aimed to create a new campus in Sabah Al-Salem University City as a model educational, social, and developmental environment. The university took the initiative to achieve sustainability standards in recognition of its responsibilities towards environmental protection, reducing energy consumption, conserving natural resources, and increasing reliance on renewable energy sources.
The design and construction of the buildings in Sabah Al-Salem University City were carried out to meet the requirements for Silver certification level in Leadership in Energy and Environmental Design (LEED), serving as a true reflection of the commitment to environmental considerations and the principles of green architecture and sustainable buildings.
In line with these standards, the campus buildings feature a central cooling system that utilizes water cooling, consisting of three central stations that provide a cooling capacity equivalent to 108,000 tons. This system is notable for its ability to conserve electrical energy.
In addition, solar panels have been installed on the rooftops of facilities and college buildings to harness solar energy, which is a clean and renewable energy source. Approximately 1,900 solar collectors are utilized, providing an annual energy output equivalent to about 4 million watts per hour.
Great care was also taken to maximize the use of natural lighting in the design, incorporating elements such as ceilings, domes, and glass walls in the Sabah Al-Salem University City projects. This approach aims to reduce electricity consumption for lighting during the day.
The facades of the college buildings and campus structures were shaded using double facades that reduce the impact of direct sunlight. This architectural double-skin system provides shading for the interior spaces, which decreases the cooling load and, consequently, reduces energy consumption.
Additionally, Sabah Al-Salem University City implements a dedicated waste management strategy, where waste is collected, sorted, compacted, and transported for recycling. Special facilities have been established to separate plastic, paper, organic, and hazardous waste from one another.
The green spaces and landscaping give Sabah Al-Salem University City an aesthetic character that aligns with sustainability standards and modern urban planning concepts in response to harsh climatic conditions. The central part of the campus was designed as a large green area known as "The Oasis," along with reception gardens at the northern and southern campuses, as well as Kuwait Garden. These areas provide rest spaces, walkways, and water features, with the green areas irrigated using tertiary treated water.
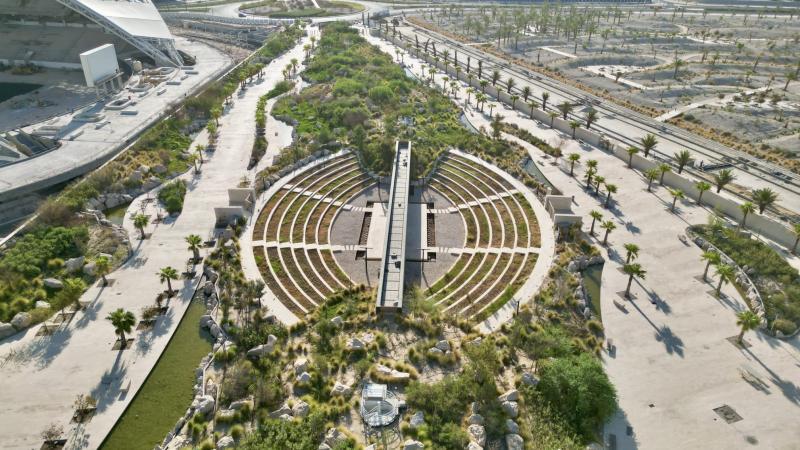
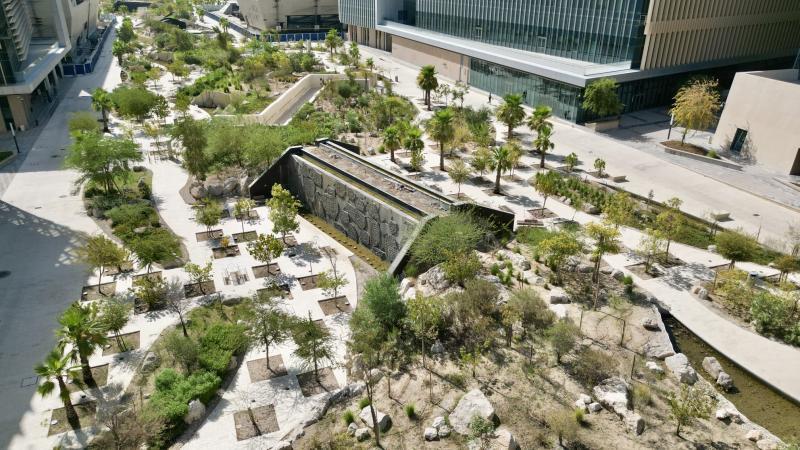
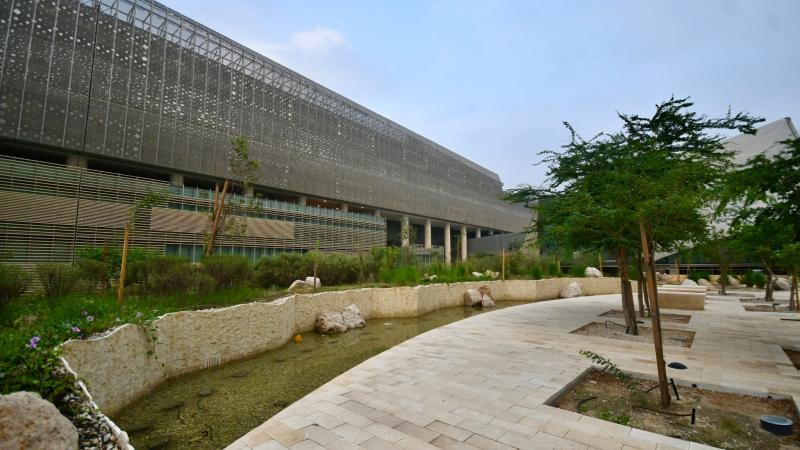
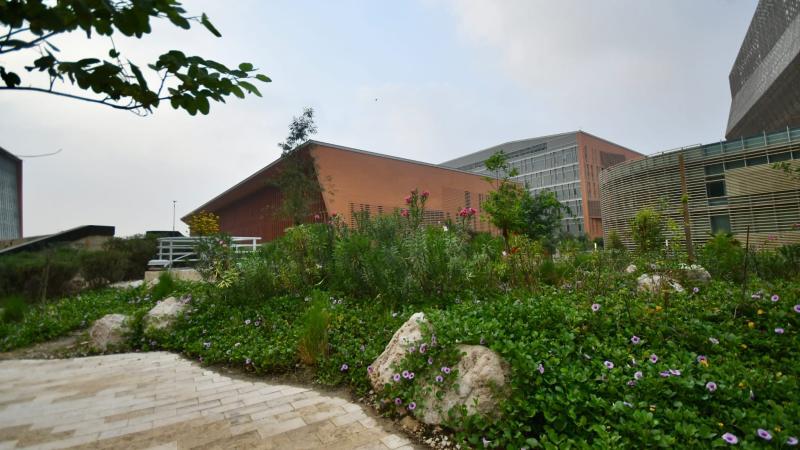
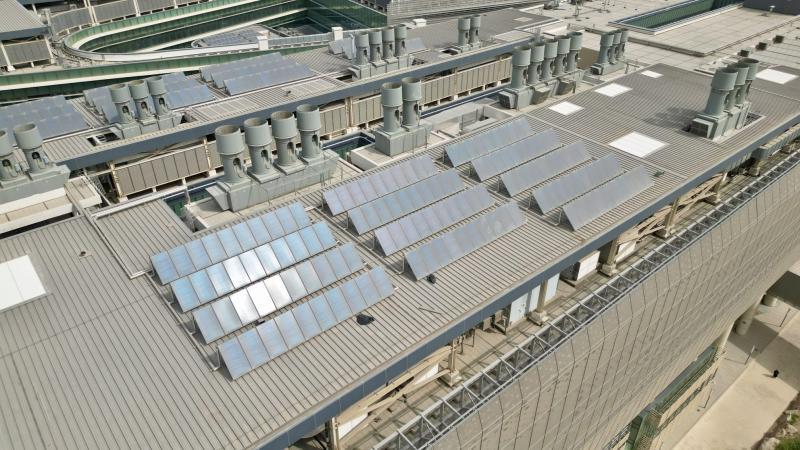
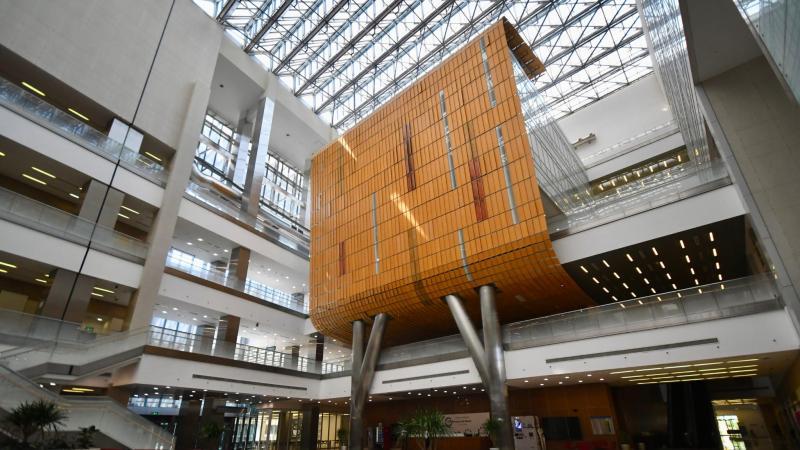
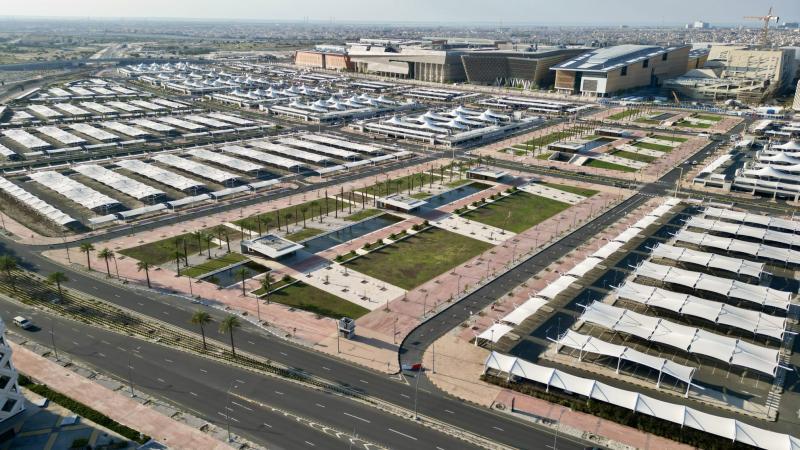

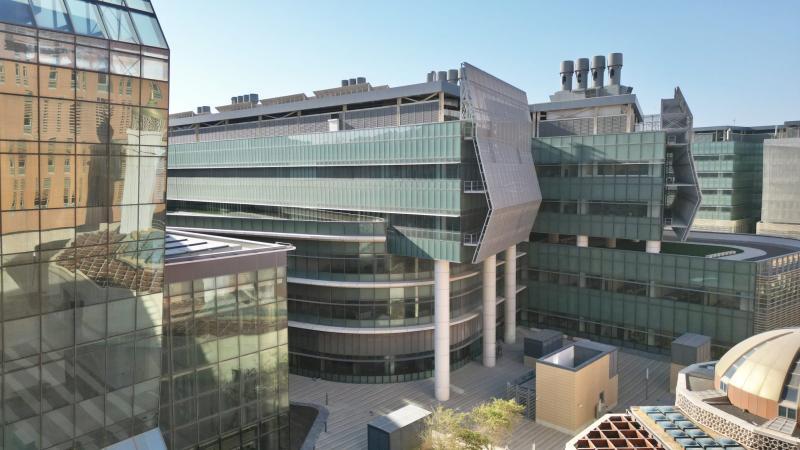


 Colored
Colored Grayscale
Grayscale

